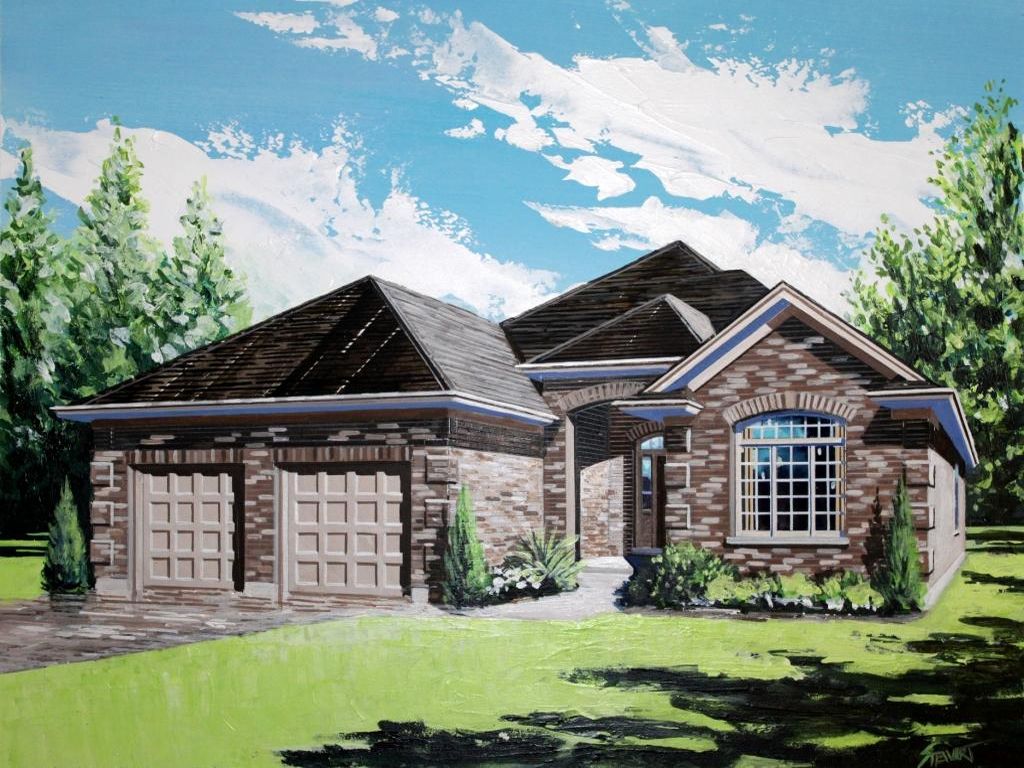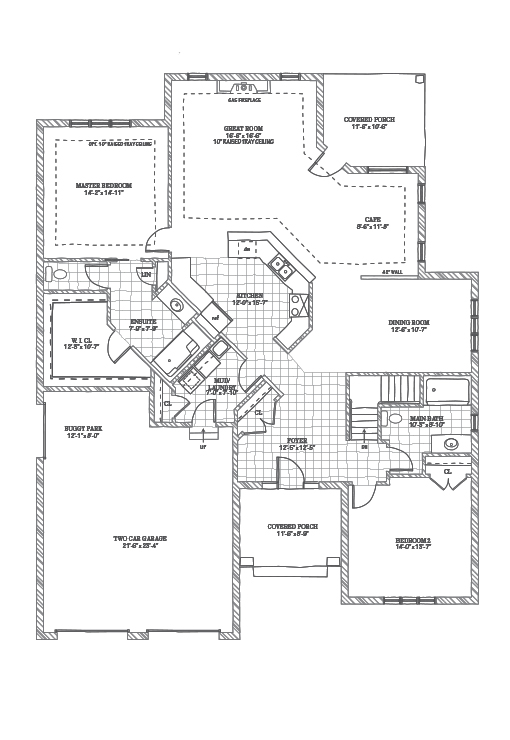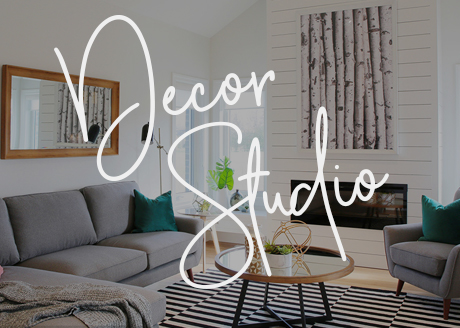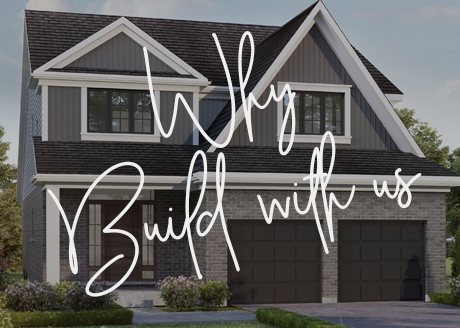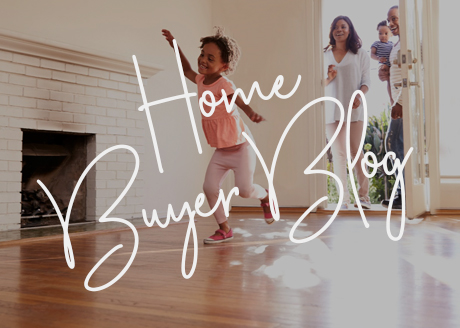The Prestwick is a wonderful new addition to the RiverBend new home line up, offering a unique floor plan and open concept design. At the front of the home, the guest bedroom provides privacy for your visitors and a great escape from the main living space. As you move through the home, a formal dining area is perfect for entertaining, and the large kitchen/cafe/great room is a beautiful airy space framed by a raised tray ceiling. A large covered porch awaits just outside the kitchen. The master retreat offers great views of the community and the large ensuite with walk-in closet is a unique design element.
Features & Highlights
- Raised tray ceiling
- Large walk-in closet
home_featuresWP_Error Object
(
[errors] => Array
(
[invalid_taxonomy] => Array
(
[0] => Invalid taxonomy.
)
)
[error_data] => Array
(
)
[additional_data:protected] => Array
(
)
)
Floorplans

