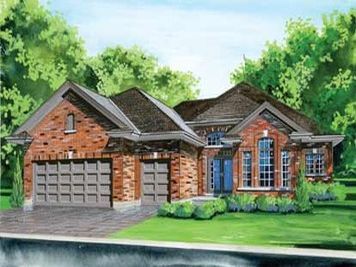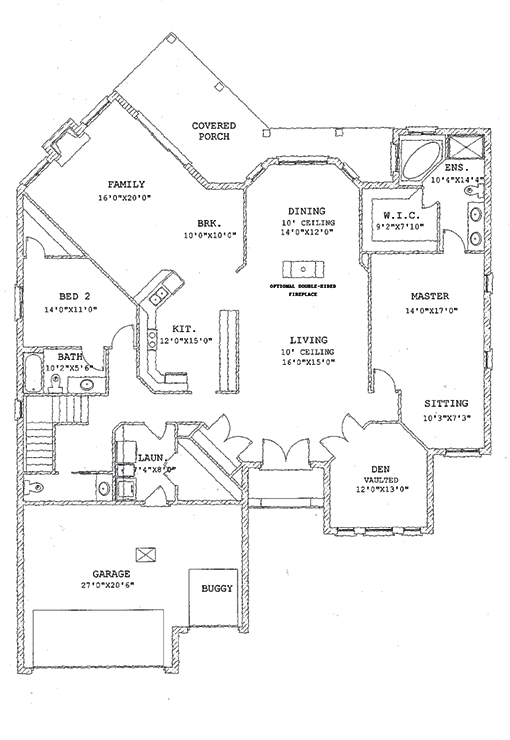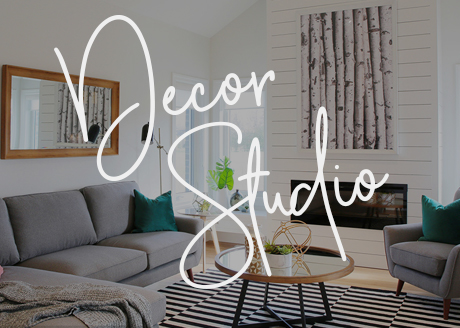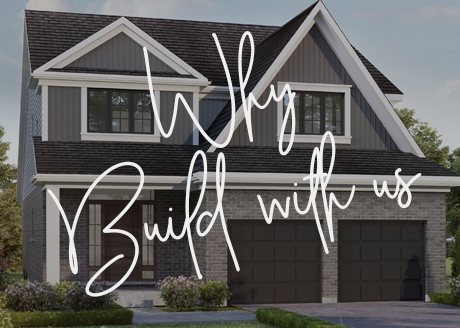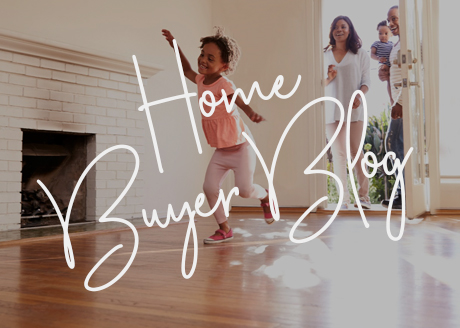The Sawgrass is 2548 square feet of luxury living at its best. From the moment you walk into this home you’ll have a sense of majesty. The foyer opens onto the impressive great room with soaring 10 foot ceilings and a optional double-sided fireplace. Build a beautiful library in the den with a lovely vaulted ceiling and arched window. We’ve created an exceptional living space in the kitchen/family room area making it a truly special place to relax with family and friends. You’ll love the master retreat with its sitting area and fantastic ensuite.
Features & Highlights
- 10′ ceilings in the living room
- Optional double-sided fireplace
- Open concept kitchen/family room
home_featuresWP_Error Object
(
[errors] => Array
(
[invalid_taxonomy] => Array
(
[0] => Invalid taxonomy.
)
)
[error_data] => Array
(
)
[additional_data:protected] => Array
(
)
)
Floorplans

