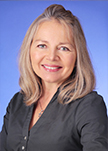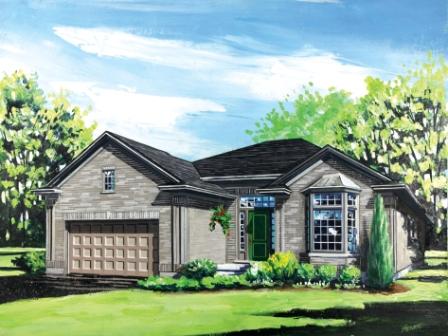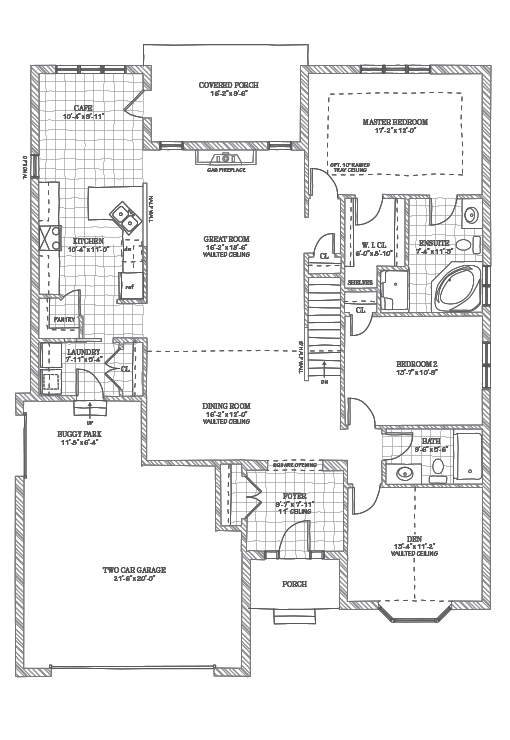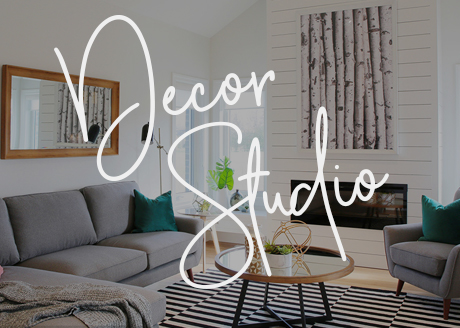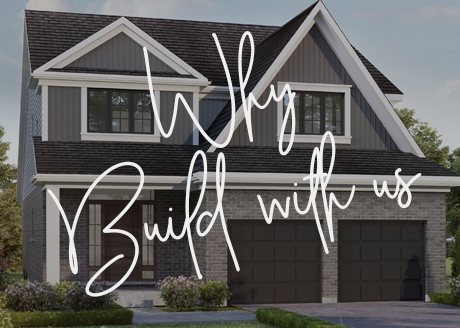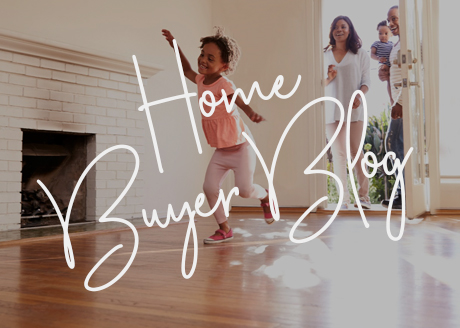If you love formal entertaining then the Bay Hill floor plan is the perfect plan to consider. Enjoy hosting your guests in the spacious great room and adjoining dining area. Once the evening is done, curl up with a good book in your cozy and private den, luxurious master retreat, or enjoy the stars from the comfort of your covered back porch.
Features & Highlights
- Private den
- Beautiful bay window
- Walk-in pantry
home_featuresWP_Error Object
(
[errors] => Array
(
[invalid_taxonomy] => Array
(
[0] => Invalid taxonomy.
)
)
[error_data] => Array
(
)
[additional_data:protected] => Array
(
)
)
Floorplans
