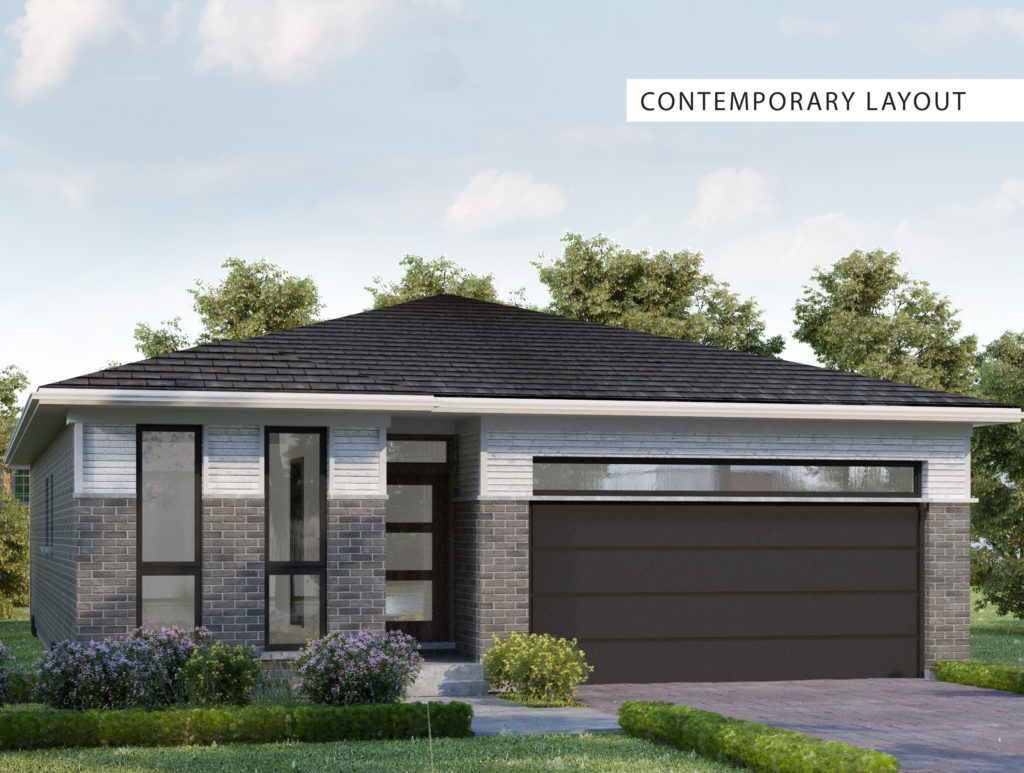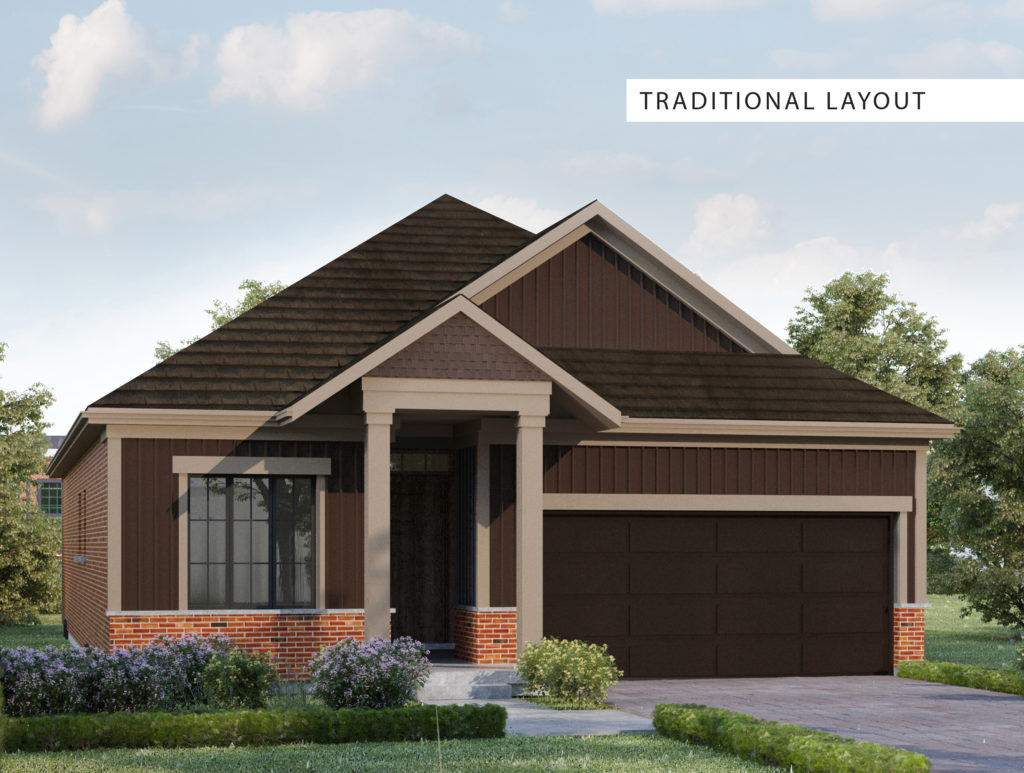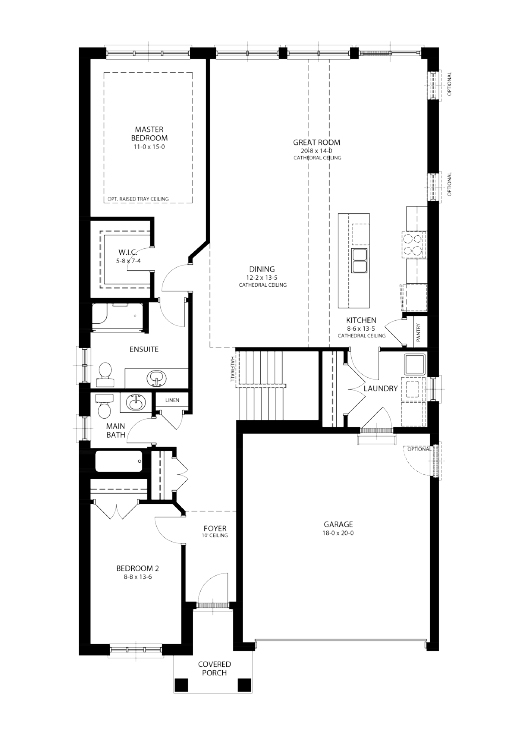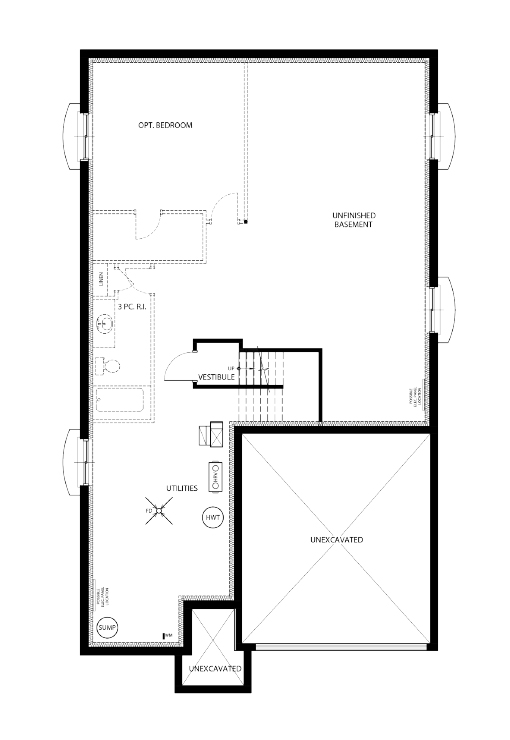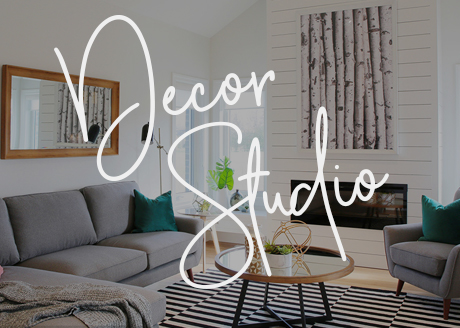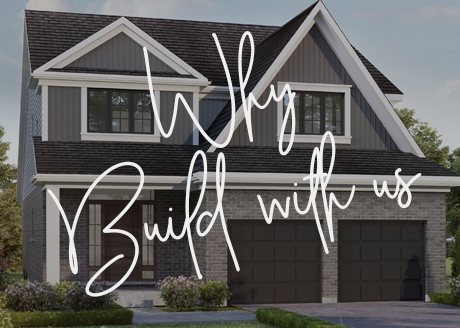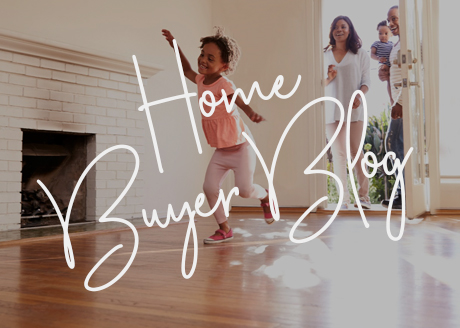The Sand Cherry model is 1,543 sq. ft. of open concept living space. The home features a very private master retreat, large walk-in closet and luxury ensuite. A second bedroom is located at the front of the home, perfect for a guest room or perhaps even a den. The large kitchen opens to a cafe eating space, and the open concept great room features a beautiful cathedral ceiling and patio doors giving access to the backyard.
Available in these Neighbourhoods:
Features & Highlights
- ENERGY STAR certified home
- Cathedral ceiling
- Luxury ensuite bath
home_featuresWP_Error Object
(
[errors] => Array
(
[invalid_taxonomy] => Array
(
[0] => Invalid taxonomy.
)
)
[error_data] => Array
(
)
[additional_data:protected] => Array
(
)
)
Floorplans

