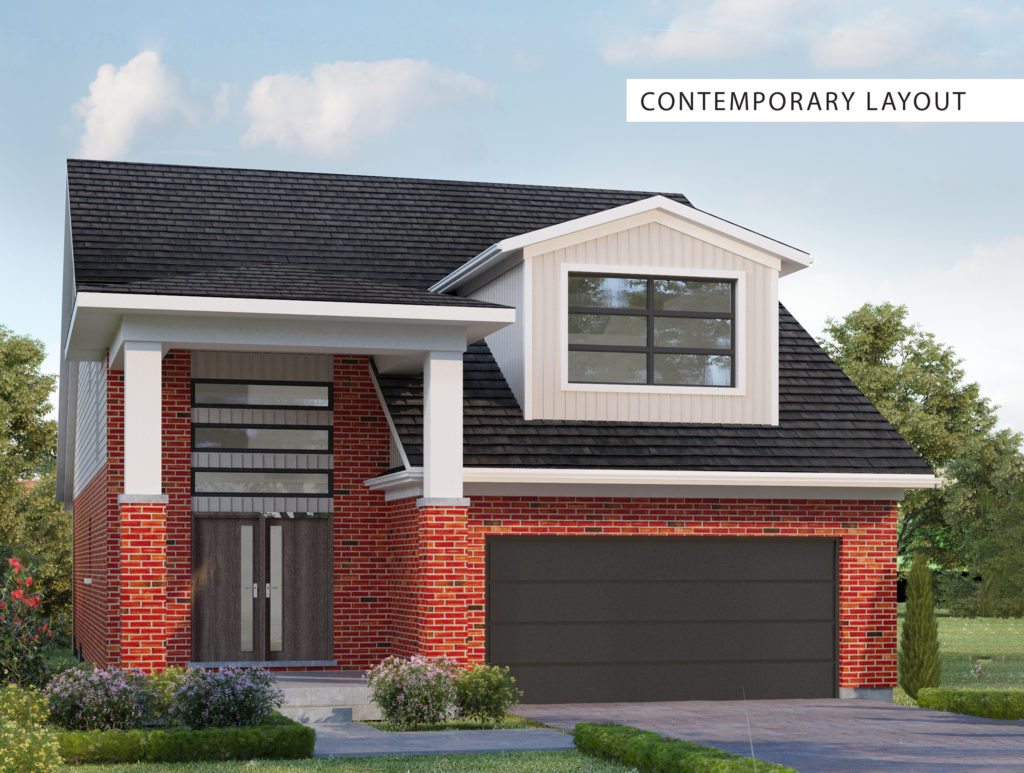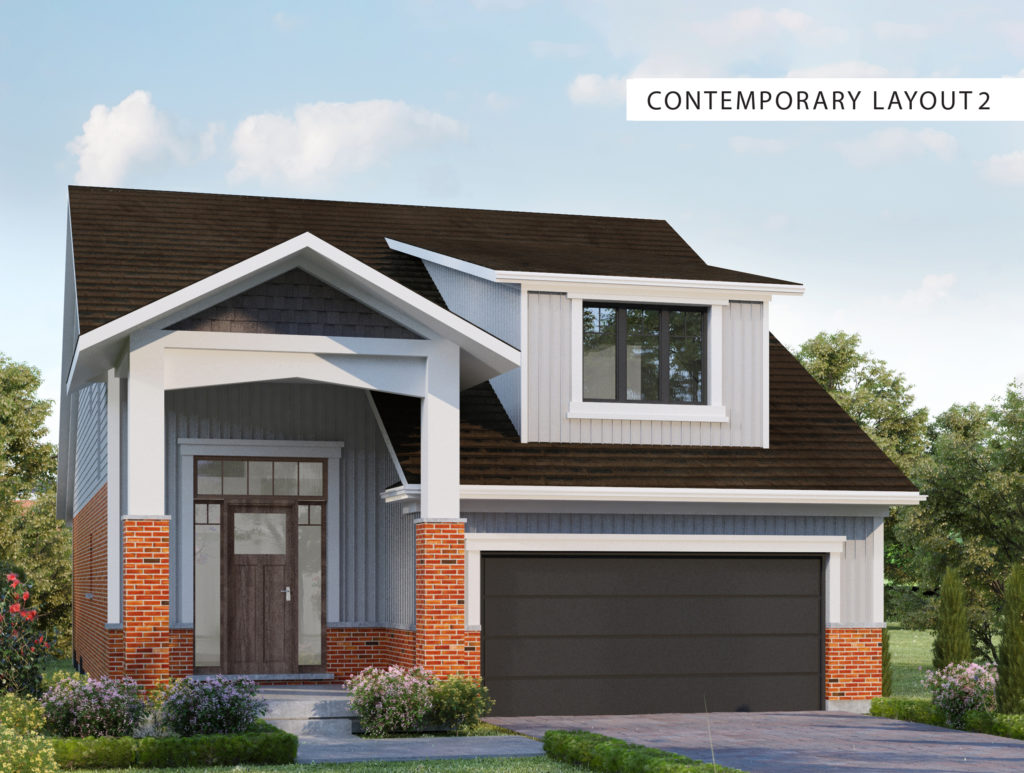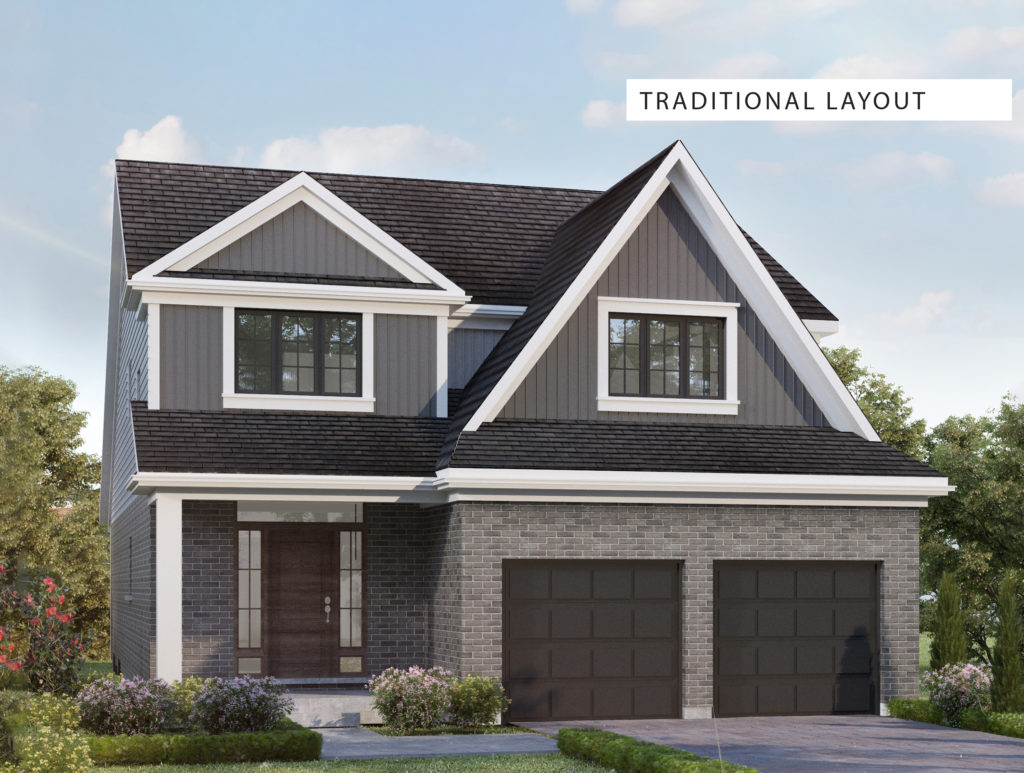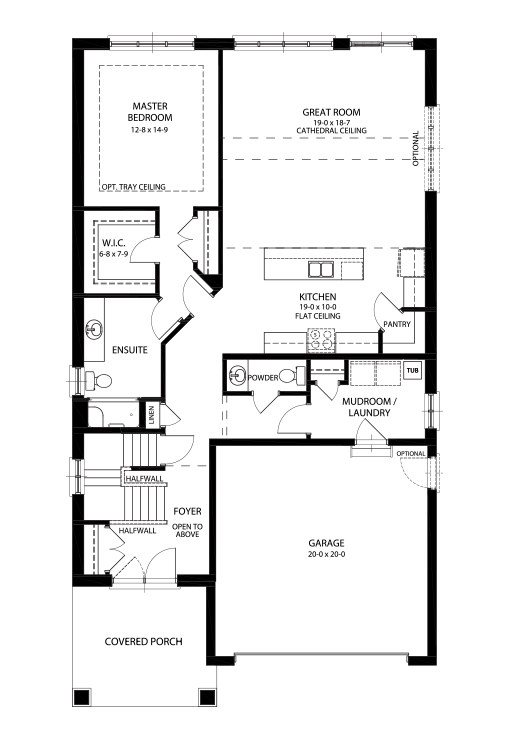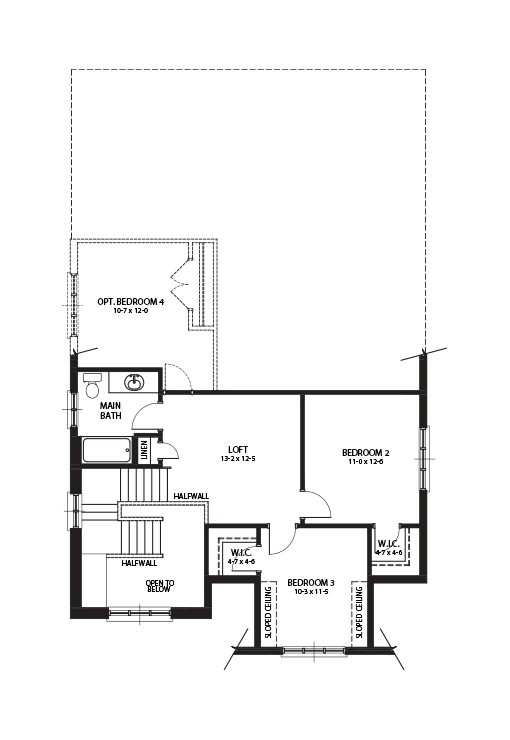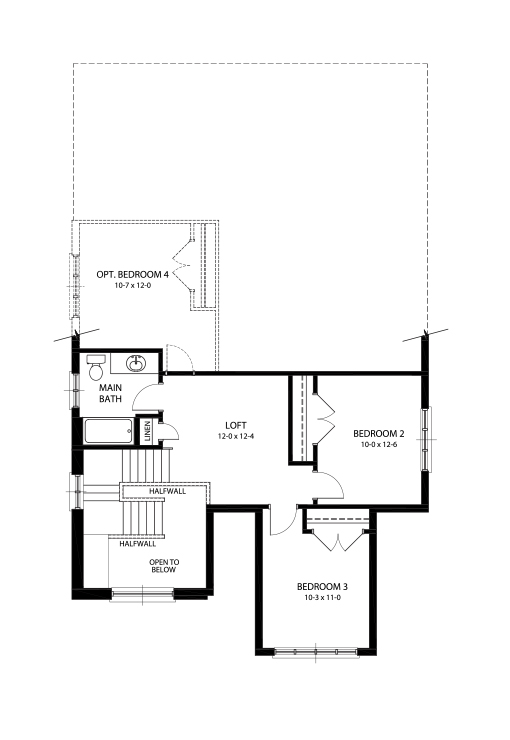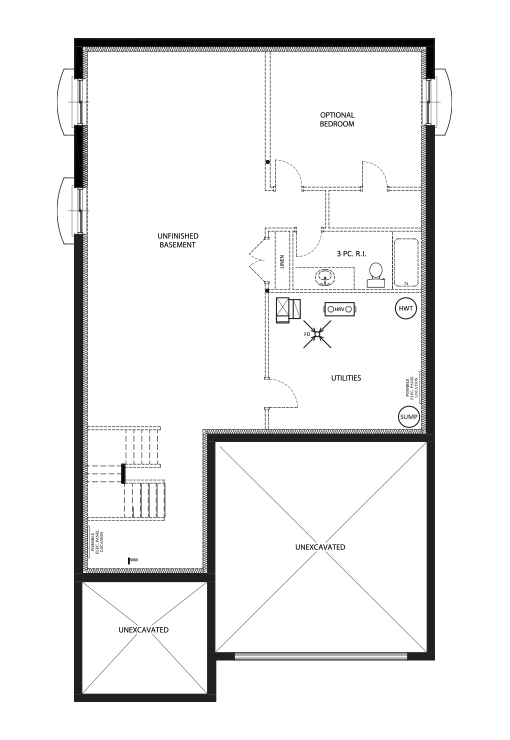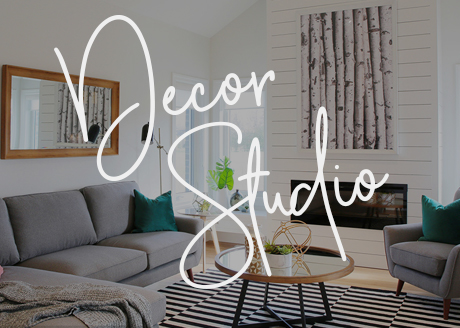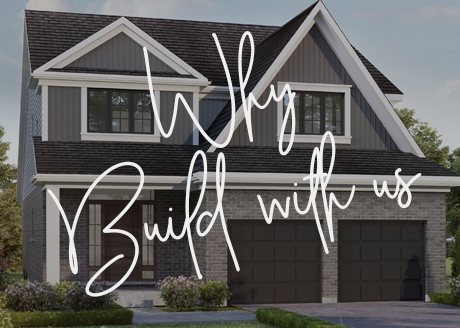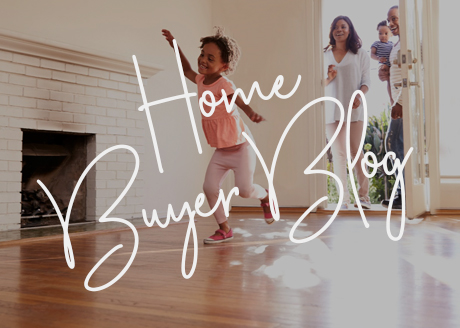At 2,079 sq. ft., the Yellow Pine is a spacious bungaloft (bungalow plus loft) style home perfect for established families. This home features a fantastic open concept design from the main floor all the way up to the second floor loft. The large kitchen opens to the cafe and great room. The master bedroom is also located on the main floor, with a large ensuite and walk-in closet. The loft level includes two large bedrooms with walk-in closets and a bathroom.
Available in these Neighbourhoods:
Take a virtual tour of the Yellow Pine model.
Features & Highlights
- ENERGY STAR certified home
- Unique bungaloft design
- Walk-in closets
home_featuresWP_Error Object
(
[errors] => Array
(
[invalid_taxonomy] => Array
(
[0] => Invalid taxonomy.
)
)
[error_data] => Array
(
)
[additional_data:protected] => Array
(
)
)
Floorplans

